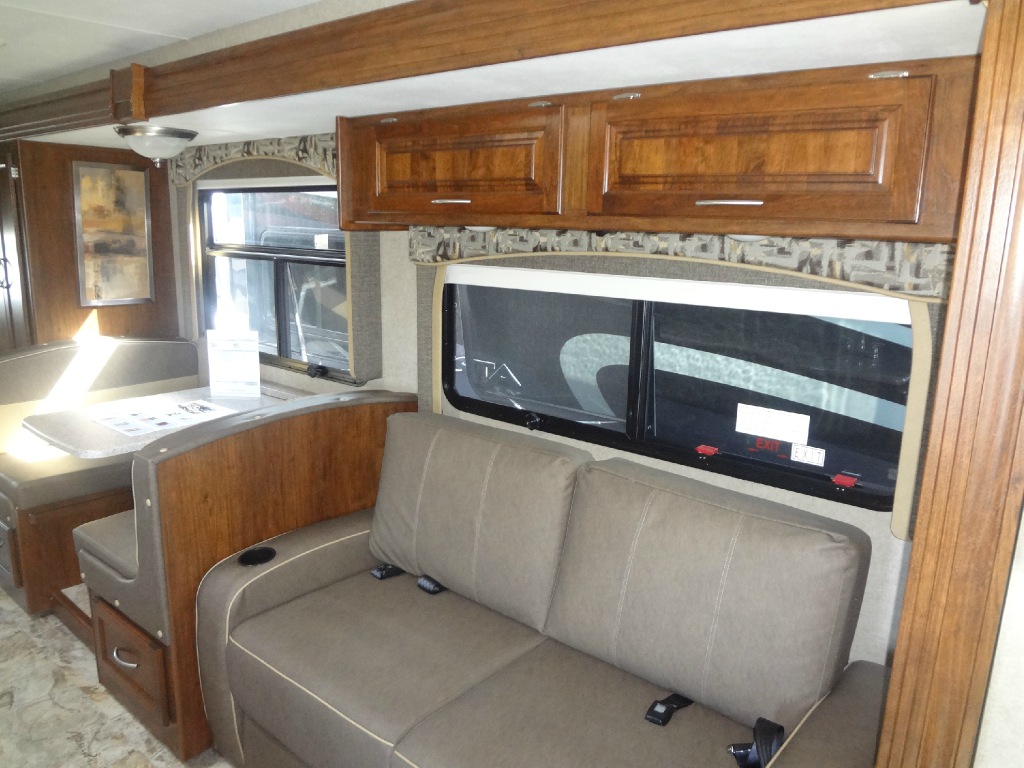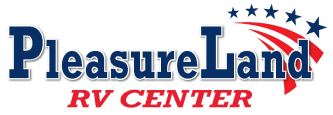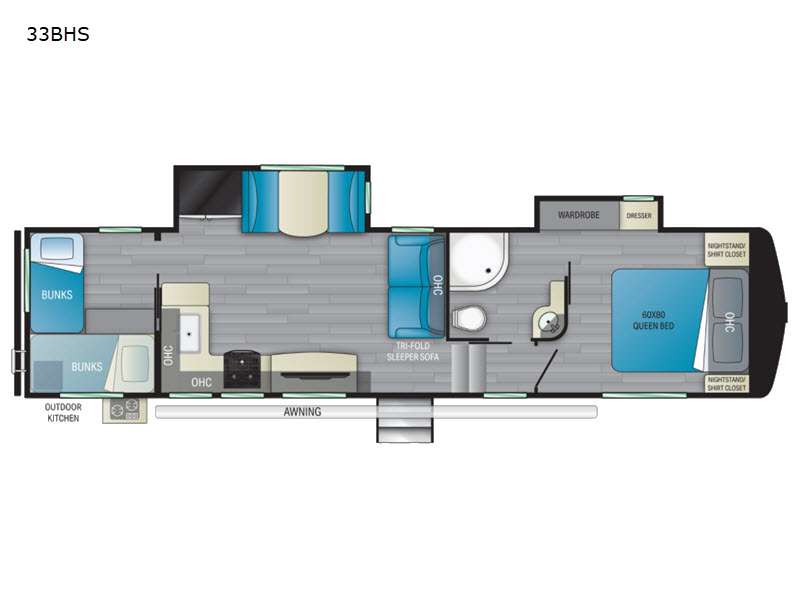 +21
+21- Our Price: $34,599
- Market Price: $44,999
- Available Discount: $10,400
-
36ft long
-
10,745 lbs
-
Sleeps 7
-
2 slides
-
BunkhouseOutdoor Kitchen
33BHS Floorplan
Specifications
| Sleeps | 7 | Slides | 2 |
| Length | 36 ft 3 in | Ext Width | 8 ft 1 in |
| Ext Height | 13 ft 4 in | Hitch Weight | 2150 lbs |
| GVWR | 15500 lbs | Dry Weight | 10745 lbs |
| Cargo Capacity | 4707 lbs | Fresh Water Capacity | 65 gals |
| Grey Water Capacity | 90 gals | Black Water Capacity | 45 gals |
| Tire Size | 16" | Furnace BTU | 35000 btu |
| Number Of Bunks | 4 | Available Beds | King |
| Refrigerator Type | Residential Stainless Steel | Refrigerator Size | 12 cu ft |
| Cooktop Burners | 3 | Number of Awnings | 1 |
| Axle Weight | 7000 lbs | LP Tank Capacity | 30 lbs |
| Water Heater Capacity | 12 gal | AC BTU | 28500 btu |
| TV Info | LR 50" | Awning Info | 16' Electric with LED Lights |
| Axle Count | 2 | Number of LP Tanks | 2 |
| Shower Type | Radius | Electrical Service | 50 amp |
Description
Heartland ElkRidge fifth wheel 33BHS highlights:
- 40" Fireplace
- Private Bunkhouse
- Dual Entry Bathroom
- Outside Kitchen
The whole gang can head to the campsite in this ElkRidge fifth wheel! The kiddos will have their own space with the rear private bunkhouse that has two bunk beds, and you will love your own master suite up front with a queen bed that has nightstands/shirt closets on either side and a wardrobe/dresser slide to keep your clothes looking nice. There is even an entrance into the dual entry bathroom which has a radius shower for everyone to freshen up in, and the outside shower will help to keep mud from being tracked inside too. The tri-fold sleeper sofa is a great place for an afternoon nap, movie night across from the Connex entertainment center with a 40" fireplace, and an extra sleeping space. The booth dinette slide is conveniently next to the 12 cu. ft. residential stainless steel refrigerator so you don't have to go very far for a re-fill!
You will have the ultimate space to escape for the weekends with any one of these Heartland ElkRidge fifth wheels! They offer true luxury with interior refinements like a Connex entertainment center, woven flooring, a master chef kitchen with a single basin farm style sink that has a residential faucet with a pull-out sprayer, and an ElkRidge master suite with under bed storage. The Let's Go Hydraulic six point one touch auto leveling system and main slide system make it easy for you to set up your unit. And they are easy to tow too with a Roto Flex pin box, dual 7,000 lb. Dexter axles with a Nev-R-Adjust brake system, and F-rated tires. The universal docking center has all system hook-ups in one convenient and concealed compartment to make life at the campsite easier too!
Features
Standard Features (2021)
Top 5 Exterior Features
- Azdel laminated sidewalls with lightweight non-wood substrate, sound barrier and better insulation value
- Patent pending Stor-Mor three sided access to basement with 30% more capacity
- Let’s Go Hydraulic – 6-Pt hydraulic one touch auto leveling system and main slide-out system
- Polar Vortex Dual Ducted A/C System – 15k main A/C with a 13.5k secondary A/C and H-ducted system for high efficiency output
- Elkridge Easy Tow – Roto Flex pin box, dual 7000# Dexter Axles with Nev-R-Adjust brake system, and F-Rated tires
Additional Exterior Features
- Deluxe power awning with LED light
- Tight Turn Technology front cap
- Large fully lined exterior storage with entertainment prep
- Insulated slam style cargo doors with magnetic hold backs
- Hydraulic front landing gear
- Exterior speakers
- Light at entry steps
- Solid entry step
- Extended hitch pin
- Large entry assist grab handle
- Rear ladder
- Universal Docking Center (U.D.C.) all system hook-ups in one convenient and concealed compartment
Top 5 Interior Features
- Elkridge Master Suite – King bed with under bed storage, washer/dryer prep, and 6´4" ceiling heights
- Connex entertainment center – 50" big screen TV with built in soundbar, optimal viewing areas on all floor plans, and 40" fireplace
- Woven Flooring – Zero carpet in main living area
- Handcrafted Hardwood Design – Shaker style hardwood cabinetry with hidden hinges, hardwood drawer fronts with full extension ball bearing guides, and hardwood tabletops throughout
- Master Chef Kitchen – Residential French door refrigerator, single basin farm style sink with residential faucet and pull-out sprayer and 30" convection microwave over 22" stainless steel oven
Additional Interior Features
- LED lighting throughout
- Glazed cabinets with spring loaded hidden hinges
- Full extension steel ball-bearing drawer guides
- Cold-crack resistant flooring
- Woven flooring in dinette slide out
- Night shades throughout
- Decorative glass inserts in overhead cabinets
- Reclining theater seating
- Tri-fold sofa
Construction Standard Features
- Laminated fiberglass sidewall
- Welded aircraft quality aluminum structure
- Multi-layer with block foam insulation
- R11 insulation
- 5” attic trusses for extra strength
- One-piece walkable TPO rubber roof
- R14 insulation
- 10” I-beam powder coated steel
- 3/8” Seamless deck floor
- Seamless corrugated underbelly material
- Heated and enclosed underbelly
- Flex foil insulation (R-14)
- Painted aerodynamic style fiberglass front cap with LED lights
- Black tank flush system
- City water hook up with high pressure fresh tank fill
- Exterior shower with hot & cold water
- Satellite and antenna connections
- All tank pull handles
- Winterization valves
- 10 gallon water heater
Tires & Axles Standard Features
- 16” F-Rated Tires with aluminum rims and leaf springs
- 2” x 12” Nev-R-Adjust brakes by Dexter
- Dexter axles with E-Z Lube hubs
Kitchen Standard Features
- Solid surface countertop
- 13 cu. ft. residential stainless steel refrigerator
- Deep stainless steel kitchen sink
- Recessed three burner cook top with oven
- 30” Residential microwave oven
- Free standing dinette with four chairs
Bedroom Standard Features
- Bedroom slide out with under bed storage
- Walk-in wardrobe
- Stackable washer dryer closet
- 6’-4” Bedroom ceiling height
- Reading lights over the bed
Bathroom Standard Features
- Porcelain toilet with foot flush
- Power roof vent
- Heat and A/C duct
- Spacious medicine cabinet
- Large lavatory sink
Safety Features
- Smoke detectors
- Fire extinguisher
- LP gas & CO2 detector inside unit
- Break away switch
- All safety glass windows
- 120V GFI protected outlets
- Emergency egress windows
Options
Exterior Features
- Dual pane Windows
- Cold Climate Package
- Generator Prep
Interior Features
- 32” Bedroom TV
- Booth dinette in place of free-standing table
- Upper and lower bunks in slide (38MB and 38RSRT)
- Salon style sofa IPO free standing dinette and sleeper sofa (38RSRT)
- Stainless steel 4 Door Refrigerator 12 Cu. Ft.
See us for a complete list of features and available options!
All standard features and specifications are subject to change.
All warranty info is typically reserved for new units and is subject to specific terms and conditions. See us for more details.
Save your favorite RVs as you browse. Begin with this one!
Loading
Pleasureland RV is not responsible for any misprints, typos, or errors found in our website pages. Any price listed excludes sales tax, registration tags, and delivery fees. Manufacturer pictures, specifications, and features may be used in place of actual units on our lot. Please contact us @800-862-8603 for availability as our inventory changes rapidly. All calculated payments are an estimate only and do not constitute a commitment that financing or a specific interest rate or term is available.
Manufacturer and/or stock photographs may be used and may not be representative of the particular unit being viewed. Where an image has a stock image indicator, please confirm specific unit details with your dealer representative.







