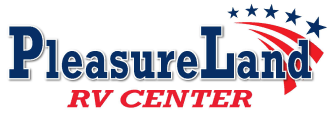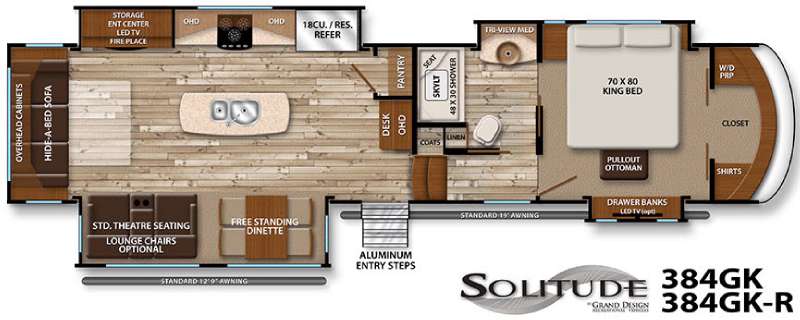-

-
 Floorplan - 2016 Grand Design Solitude 384GK
Floorplan - 2016 Grand Design Solitude 384GK
-

-

-

-

-

-

-

-

-

-

-

-

-

-

-

-

-

-

-

-

-

-

-

-

-

 +27
+27- Our Price: $28,999
- Market Price: $33,999
- Available Discount: $5,000
-
Sleeps 4
-
3 Slides
-
No BunksRear Living Area
-
41ft Long
-
13,450 lbs
384GK Floorplan
Specifications
| Sleeps | 4 | Slides | 3 |
| Length | 40 ft 7 in | Ext Width | 8 ft 5 in |
| Ext Height | 12 ft 11 in | Hitch Weight | 3150 lbs |
| GVWR | 16000 lbs | Dry Weight | 13450 lbs |
| Fresh Water Capacity | 54 gals | Grey Water Capacity | 100 gals |
| Black Water Capacity | 50 gals | Tire Size | 16" |
| Furnace BTU | 40000 btu | VIN | 573FS4222G1106179 |
Description
Enter and find a spacious combined kitchen and living area with dual opposing slides. There is seating to your immediate left as you enter, and along the rear wall. In the slide to your left you will enjoy a free standing dinette with four chairs, plus theater seating further down, or choose optional lounge chairs to replace the theater seating instead. Along the rear wall there is a hide-a-bed sofa with storage above. You can easily entertain guest here, and it also provide sleeping space to overnight guests.
The slide opposite the door side features an entertainment center with LED TV and fireplace. There is also a three burner range for cooking with counter space on either side, plus an 18 cu. ft refrigerator for your perishables within the slide out. Along the interior wall find a pantry, and desk with overhead storage.
Head up the steps to a front bedroom and bath. The bath offers a large shower with seat and skylight, plus a toilet and linen cabinet. There is also a slide out vanity with sink and medicine cabinet which is attached to the bedroom slide out giving you much added space. A second bath entry door slides to provide easy access to the bedroom.
You can also enter the front bedroom from the hallway door. Here you will find a slide out bank of drawers on your right. Opposite enjoy sleeping on a slide out king size bed with pull out ottoman off the foot of it, and a full front closet with shirt storage. It is also prepped for a washer and dryer if you choose to add the units, plus so much more!
If you wish to choose an residential refrigerator in place of the 18 cu. ft. model included here, then choose model 384GK-R.
Features
- Drop Frame Chassis
- 101" Wide Body Construction
- Trail-Aire Rota Flex Pin Box
- Equa Flex Suspension
- Correct Track Suspension Alignment System
- Heavy Duty 7,000 Axles
- 16" Aluminum Wheels
- West Lake E-Rated Tires w/NitroFill
- Goodyear G-Rated Tires (G614) (optional)
- Under Mount 16" Spare Tire
- 6 Point Hydraulic Leveling System (Mandatory)
- High Gloss Gel Coat Exterior Sidewalls
- Color Matched Fender Skirt
- 5 Side Aluminum Cage Construction
- Walk-On Roof with Seamless Roof Covering
- Slam Latch Baggage Doors with Magnetic Catches
- Frameless Tinted Windows
- Dual Pane Windows (Optional)
- Painted Gel Coat Fiberglass Front Cap
- Aluminum Tread Lite Entry Steps - Rust Resistant
- Exterior Security Lights
- LED Trail Lights
- Power Patio Awning with Integrated LED Lighting
- 2nd Power Patio Awning (365DEN, 366DEN/366DEN-R, 375RE/375RE-R) (Mandatory)
- 2nd Power Awning - Living Room Slide (384CK/384CK-R)
- Back Up Camera Prep
- Roof Ladder
- Slide Out Awning Toppers (Optional)
- Sewer Hose Storage Area
- R-Value (R-40 Roof / R-45 Floor / R-11 Sidewalls / R-24 Slideroom Floor)
- Night Shade Window Coverings
- Congoleum Flooring with 3-Year Warranty (Main Floor & Upper Landing Area)
- Easy Clean Solid Surface Steps
- Recessed LED Ceiling Lighting
- Interior Blue LED Ceiling Lighting
- Cherry Hardwood Cabinet Doors and End Tables
- Theater Seating
- Swivel Recliners (IPO Theater Seats) (Optional)
- Hide-a-bed Sofa (Mandatory)
- Double Hide-a-bed Sofa's (365DEN, 377MB/377MB-R, 375RE/375RE-R, 379FL/379FL-R)
- Smoke Detector, LP Alarm, Carbon Monoxide Alarm
- 30" Stainless Steel Microwave
- Convection Microwave (Optional)
- Oversized Kitchen Island and Pantry
- Solid Surface Countertops & Sink Covers
- Stainless Steel Undermount Kitchen Sink
- Residential Kitchen Faucet with Pullout Sprayer
- Stainless Steel Range with 22" Oven and Flush Cover
- Dishwasher (300GK, 300CK-R, 369RL/369RL-R, 384GK/384GK-R)
- Stainless Steel 18 Cu. Ft. 4-Door Refrigerator
- Residential Stainless Steel Refrigerator (all models ending in "R")
- 60" x 80" Queen Memory Foam Top Bed Mattress
- King Bed (Std. 369RL/368RL-R, and 384GK/384GK -R) (Optional all others)
- Residential Style Headboard
- Window Above Master Bed Headboard (n/a 379FL/379FL-R)
- Under Bed Storage
- Pull-Out Ottoman at Bed Base
- Individually Switched Reading Lights Over Bed
- Bedside 110 - Volt Outlets (2)
- Residential Bedroom Dresser
- One-Piece Fiberglass Shower with Glass door
- Porcelain Toilet
- Vessel Bowl Sink
- Linen Storage with Cabinet Doors
- Pre-Wired & Braced for 2nd A/C
- 15K BTU A/C in Living Area
- Heat Pump A/C Upgrade in Living Area (Optional)
- 2nd 13.5K BTU A/C (Mandatory 379FL/379FL-R) (Optional)
- Low-Profile 15K BTU A/C in Bedroom (365DEN, 366DEN/366DEN-R) (Mandatory)
- Kitchen 12-Volt High Power Maxx Air Fan with Rain Sensor
- Bedroom 12 volt High Power Maxx Air Fan with Rain Sensor (Mandatory 365DEN, 366DEN/366DEN-R and 379FL/379FL-R) (n/a on other floorplans when bedroom A/C Option selected)
- 36K BTU High Output Furnace
- Fireplace with 5,000 BTU Electric Heater (Mandatory)
- Washer/Dryer Prep
- 12 Gallon Gas/Electric Water Heater
- Whole House Water Filtration System
- Fully Enclosed Underbelly with Heated Tanks and Storage
- Enclosed and Heated Low Point Drains
- Attic Vent
- Hight Capacity Heat Ducts
- All-in-One Enclosed and Heated Utility Center
- 50 Amp Service with Detachable Power Cord
- 75 Amp Converter
- 12V Battery Disconnect
- 12V Tank Heaters (Mandatory)
- Generator Prep (Optional)
- Big Screen LED HD TV in Living Area
- LED HD TV in Master Bedroom (Mandatory)
- Rear Bedroom LED HD TV (365DEN, 366DEN/366DEN-R) (Mandatory)
- Stereo Entertainment System with Bluetooth, CD and DVD
- Exterior Cable/Satellite Plug-In with 110V Outlet
- Exterior Speakers
- Digital TV Antenna with Booster
- Satellite / Cable TV Prep (All TV Locations)
- TV Prep in Bedroom
Save your favorite RVs as you browse. Begin with this one!
Loading
Pleasureland RV is not responsible for any misprints, typos, or errors found in our website pages. Any price listed excludes sales tax, registration tags, and delivery fees. Manufacturer pictures, specifications, and features may be used in place of actual units on our lot. Please contact us @800-862-8603 for availability as our inventory changes rapidly. All calculated payments are an estimate only and do not constitute a commitment that financing or a specific interest rate or term is available.
Manufacturer and/or stock photographs may be used and may not be representative of the particular unit being viewed. Where an image has a stock image indicator, please confirm specific unit details with your dealer representative.






