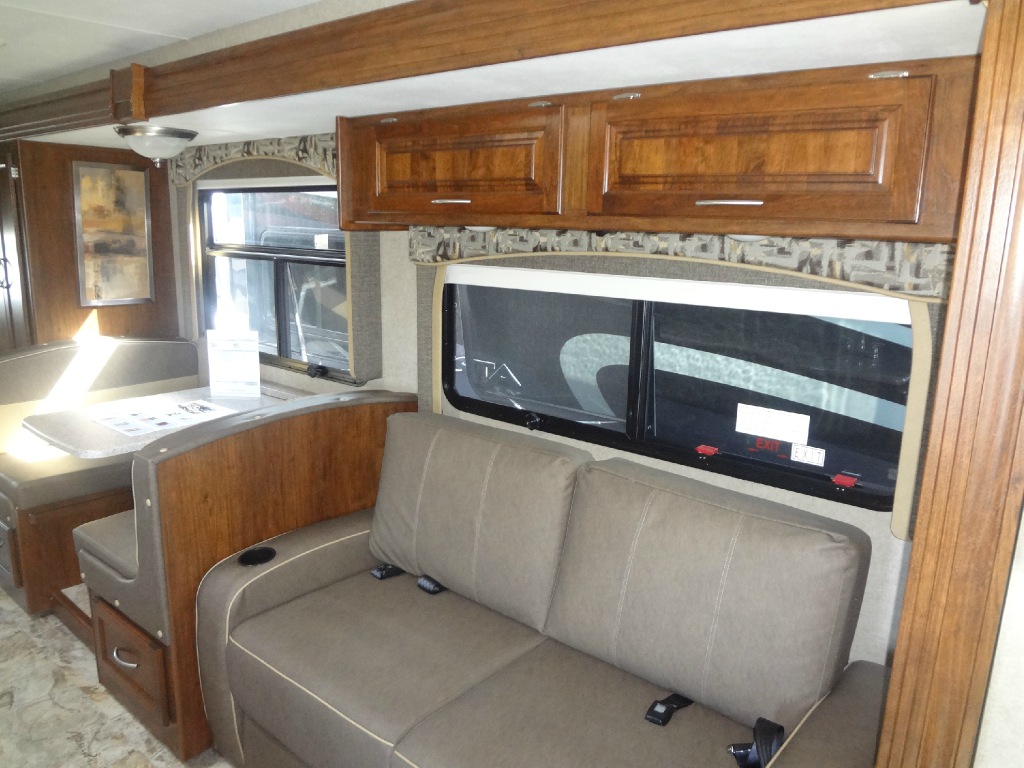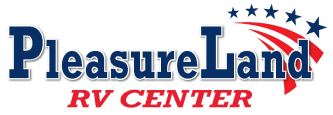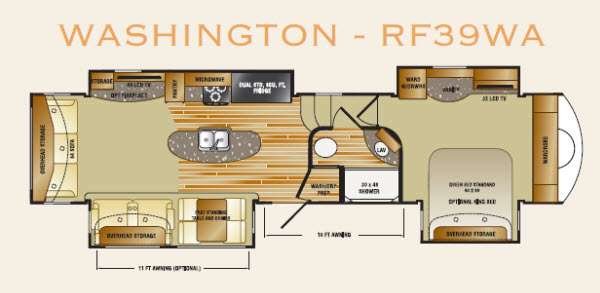-

-
 Floorplan - 2013 CrossRoads RV Rushmore Washington RF39WA
Floorplan - 2013 CrossRoads RV Rushmore Washington RF39WA
-

-

-

-

-

-

-

-

-

-

-

-

-

-

-

-

-

-

-

-

-

-

-

 +25
+25- Our Price: $26,584
- Market Price: $28,584
- Available Discount: $2,000
-
40ft long
-
12,474 lbs
-
Sleeps 4
-
4 slides
-
Rear Living AreaKitchen Island
Washington RF39WA Floorplan
Specifications
| Sleeps | 4 | Slides | 4 |
| Length | 39 ft 11 in | Ext Height | 12 ft 9 in |
| Hitch Weight | 2698 lbs | GVWR | 15500 lbs |
| Dry Weight | 12474 lbs | Cargo Capacity | 3026 lbs |
| Fresh Water Capacity | 92 gals | Grey Water Capacity | 80 gals |
| Black Water Capacity | 40 gals | Tire Size | ST235/80R16E |
| Furnace BTU | 40000 btu | VIN | 4V0FC3926DG004161 |
Description
Quad Slide Rushmore Fifth Wheel, Rear Sofa, Storage/TV/Pantry/Microwave/3-Burner Range/Refrigerator Slide, Kitchen Island w/Dbl. Kitchen Sink, Lounge Chairs/Free-Standing Table & Chairs Slide, Washer/Dryer Prep, Step Up To Bed/Bath, Toilet, Lav., Shower, Wardrobe/Vanity/TV Slide, Wardrobe, Queen Bed Slide, Overhead Cabinets Throughout & Much More. Available Options May Include: Fireplace, King Bed.
Features
- CrossRoads' Exclusive DuraTherm Residential Construction
- StructureSeal Low Pressure Sidewall Lamination
- Champagne Gel Coated Fiberglass Sidewalls
- Double Layered Luan Backing with Staggered Seams
- 2" Welded Aluminum Sidewall Studs that are 16" On Center
- Custom Cut-and-Fit Fiberglass Batt. Insulation in the Front, Rear, and Sidewalls
- Flex Foil Insulation in the Sidewalls, Floor, Ceiling, Front Cap and Rear Cap
- Radiant Technology Reflective Thermo-Foil Insulation in the Front and Rear Caps
- 3"x2" Aluminum Floor Joists that are 16" On Center
- 2 Layers of Fiberglass Batt Insulation in the Floor and Ceiling
- Flex Foil Insulation in Underbelly
- Heated & Enclosed Seamless Underbelly
- 5/8" Glued & Screwed Tongue & Groove Plywood Floor Decking
- Bowed Aluminum Roof Trusses that are 16" On Center
- 3/8" Plywood Roof Decking
- Champagne Colored Alpha Super Flex II Roofing Material
- Beautiful 2-Tone Partial Paint w/Protective Clearcoat
- Molded Aerodynamic Front & Rear Fiberglass Caps
- IntelliJacks Front Landing Gear w/Auto Re-Hitch Memory
- Heavy Duty Electric Rear Stabilizing Jacks
- Electric Powered Deep/Main and Schwintek Sliderooms. No More Hydraulic Pump, Lines, Fluid, or Leaks in Your Compartments!
- 50 Amp Service w/50 Amp Detachable Power Cord
- Battery Disconnect
- Trail Air Equa-Flex Suspension
- Universal Docking Station
- Black Tank Flush
- Outside Shower with Hot & Cold Water
- Tank Pull Handles
- 12 Volt Light
- Winterization Valves
- City Water Hook Up w/High Pressure Fresh Tank Fill
- Water Heater Bypass
- Outside E-Center with TV, Stereo, DVD Player & Mini-Fridge (floorplan specific)
- 2 Marine Quality Outside Speakers
- Rear Ladder
- 16" Radial Tires w/Aluminum Rims
- Spare Tire & Under Mount Carrier
- 4" Rain Gutter Spouts
- 30" x 76" Main Entry Door w/Screen Door
- Satellite Prep
- Exterior Cable/Satellite Hook-up
- TV Antenna w/Cable Input
- TV Hook-up in Trunk Area w/110V Outlet
- Large Entry Quad-Step at Main Entry Door
- LED Hitch Lights w/Interior and Exterior Switch
- Outside Scare Light (door side)
- GFI Protected Outside 110V Electrical Outlet
- EZ Entry Quad-Step at Main Entry Door
- Cargo Maxx Pass-Thru Storage w/Auxiliary Power Awning Switch(s)
- Tuff-Ply Non-Slip TPO Flooring in the Pass-Thru Compartment
- Total Exterior Storage Capacity of Over 100 cu. ft.
- Insulated Slam-Latch Pass-Thru Baggage Doors w/High Pressure Gas Struts
- Triple Exchangeable 20 lb. LP Tanks w/Auto Changeover
- EZ Lube Hugs & 7,000 lb. Axles
- Automotive Frameless Windows w/Safety Glass and Dark Tint
- Carefree Traveler Series Power Awning with LED Light Strip
- 40,000 BTU Furnace
- 10 Gallon Gas/Electric DSI Hot Water Heater
- 15,000 BTU Whisper Air A/C System by Dometic
- Prep for Second A/C
- 75 Amp Power Converter
- Washer/Dryer Prep
- 40" HD LCD TV in Main Living Area
- 32" HD LCD TV in Master Suite
- Premium Dolby Home Theater System w/5.1 Surround Sound and Sub-Woofer
- Residential 30" OTR Microwave Oven w/Light & Exhaust Fan
- High-Output Range w/22" Oven, Automatic Igniter & Range Cover
- Dual 8 cu. ft. Double-Door Refrigerator w/Radius Hi-Gloss Black Panels
- Vaulted Ceilings in the Main Living Area
- 6' 7" Ceiling Height in the Main Level Slideroom
- Brushed Nickel Ceiling Fan
- Night Shades Throughout
- Premium Wrought Iron Rod & Curtain Window Treatments
- Residential Wainscoted Interior Wall Treatment w/Chair Rail
- Flush Mount Halogen Lighting Throughout
- Striking Oversized, Radius Overhead Cabinetry w/Top & Bottom Soffits and Inset Halogen Lighting
- Solid Mitered Maple Cabinet Doors w/Hidden Hinges
- Elegant V-Groove Glass Overhead Cabinet Doors w/Hidden Hinges
- Brushed Nickel Hardware & Fixtures Throughout
- Solid Hardwood Slide-Out Fascia
- 84" Residential Sleeper-Sofa that Converts into a King Bed (floorplan specific)
- Convertible J-Lounge Sleeper-Sofa w/Storage Drawer (floorplan specific)
- Dual Swivel Rocker/Glider Recliners (floorplan specific)
- Theater Seating w/Individual Recliners, Center Console, and 2 Drink Holders (floorplan specific)
- Transitional Design Great-Room Sectional w/Extendable Foot Rests (floorplan specific)
- Hallway Step Light
- Estate Grade Sculptured (directional) Carpeting w/1/2" Rebond Carpet Padding
- Walk-In Utility Closet/Pantry w/Removable Shelving
- Waste Basket Cabinet (waste basket included!)
- Solid Mitered Maple Cabinet Doors w/Hidden Hinges
- Solid Maple Drawer Fronts
- Brushed Nickel Hardware & Fixtures Throughout
- Full Extension Ball Bearing Drawer Guides
- Armstrong Designer Carefree Linoleum in Kitchen & Entry Area
- Undermount 50/50 Stainless Steel Kitchen Sink
- 100% Acrylic 2-Tone Solid Surface Countertop & Sink Covers by LG
- Hi-Rise Faucet w/Pull Down Sprayer
- Designer Pendant Overhead Lighting
- Double Pantry: Upper w/Adjustable Shelving; Lower w/Pull-Out Storage Baskets
- 2 Oversized Pot & Pan Storage Drawers Below Dual Refrigerators
- Fire Extinguisher/LP Detector/Smoke Detector
- Free Standing Dinette Table & 4 Chairs w/Flip-Up Seat Storage
- Water Purifier
- Recessed Central Control Cabinet that Includes a Full Systems Monitor Panel
- Exclusive Dual Opposing Bedroom Slides Create "Industry Best" Master Suite
- 60" x 80" Queen Bed w/Giant Under Bed Storage w/Gas Struts
- Queen Pillow-Top Innerspring Mattress
- 2 Night Stands, Each with a 110V Electrical Outlet
- Bedspread & Luxurious Pillow Package
- Padded & Stitched Headboard
- Matching Padded & Stitched Window Valances and Wardrobe Header
- Residential Waincoated Bedroom Wall Treatment w/Chair Rail
- Striking Radius Cabinet Over the Bed w/Top & Bottom Soffits and Inset Halogen Lighting
- Large Hidden Storage Area Behind the TV w/2 Drawers Below
- Mirrored Vanity w/Bank of Cabinets Below
- Dual Bed-Slide Windows to Provide Cross Ventilation
- Night Shades Throughout
- Spacious Walk-In Wardrobe w/Built In Shelving and Recessed Shoe Storage
- Jacket/Shirt Wardrobe w/Drawers Below
- Heat and A/C Ducts
- Large Molded Undermount Lav Bowl
- 100% Acrylic 2-Tone Solid Surface Countertop & Sink Cover by LG
- Armstrong Designer Carefree Linoleum in Bathroom
- Deep Base Cabinet Storage
- Brushed Nickel Shower Head
- Oversized Medicine Cabinet w/Mirror
- Extra Large Linen Closet
- Porcelain Foot Flush Toilet
- Power Ventilation Fan
- 1-Piece 48" x 30" Molded Fiberglass Shower w/Seat
- 24" x 36" Domed Skylight Over the Shower
- Tri-Fold Glass Sower Door
- 2nd Carefree Traveler Series Power Awning with LED Light Strip
- Dyson RV Vac
- Ground Control 6-Point Leveling System w/JT Strongarm Stabilizers
- Trail Air Roto-Flex Pinbox
- Fantastic Attic Fan w/Rain Sensor (kitchen and/or bath)
- Low Profile 13.5 AC Bedroom (ducted)
- Maximum Linoleum in Living Room
- Insulated Windows
- Slide-Out Awning Package (4 Slides)
- Slide-Out Awning Package (5 Slides)
- 8 cu. ft. Refer w/Ice Maker
- Fireplace
- Ottoman
- 5.5 Onan LP Generator Installed
- Generator Prep
- King Bed with Denver Mattress
- Convection Microwave Oven
- CSA Canadian Certification
Save your favorite RVs as you browse. Begin with this one!
Loading
Pleasureland RV is not responsible for any misprints, typos, or errors found in our website pages. Any price listed excludes sales tax, registration tags, and delivery fees. Manufacturer pictures, specifications, and features may be used in place of actual units on our lot. Please contact us @800-862-8603 for availability as our inventory changes rapidly. All calculated payments are an estimate only and do not constitute a commitment that financing or a specific interest rate or term is available.
Manufacturer and/or stock photographs may be used and may not be representative of the particular unit being viewed. Where an image has a stock image indicator, please confirm specific unit details with your dealer representative.





