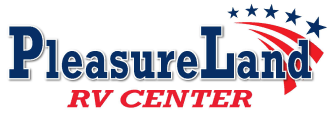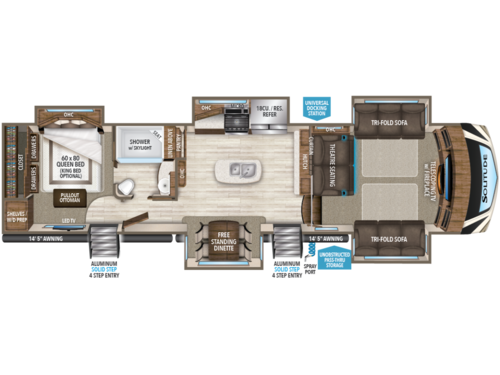New 2018 Grand Design Solitude 379FLS

This Solitude fifth wheel 379FLS by Grand Design features a super front living space perfect for entertaining, a rear bedroom with private entry from outside, and FIVE slides for added interior space. This unit seems to have it all. Traveling will feel as though you took your whole house with you!
Step inside the entry door closest to the front. As you enter you are in a spacious kitchen featuring dual opposing slides. To your left there is a slide out free standing dinette table and chairs. There is a center island with double sinks including counter space. You will find even more counter space along the interior wall with the hutch, plus the pantry and overhead cabinets on the opposite wall provide extra storage. The slide opposite the dinette features a three burner range with overhead microwave oven, counter space, and an 18 cu. ft. refrigerator.
The front living area also provides dual slides with tri-fold sofas. There is theatre seating for two to the left as you enter the living space, and a LED TV at the front of the room with a fireplace below. The perfect space for entertaining guests and enjoying a conversation with family and friends.
Back through the kitchen continue on down the hall to a side aisle bath on your right. The bath features a toilet, vanity with vessel sink, linen cabinet, and large shower with seat and a skylight.
The rear private bedroom includes its own entry door from outside. The bedroom also features a standard queen size bed slide out, or you may choose an optional king. There is a pull-out ottoman at the foot of the bed, and a LED TV on the opposite wall. Along the rear wall of the bedroom you will find a closet with drawers, shelves, and a space prepped for a washer and dryer if you choose to add stackable units.
You will appreciate the shade from the two awnings, the exterior unobstructed pass-through storage when loading and unloading your outdoor gear, and the universal docking station as well.
If you want you can choose a residential refrigerator with this same floorplan layout by selecting model 379FLS-R.
OPTIONS:
- Residential Living Package
- Peace of Mind Package
- Weather-Tek Package
- Max-Built Construction Package
- 18 cu. ft. Refrigerator
- Bedroom TV
- Electric Fireplace
- 12V Tank Heaters
- 6-Point Hydraulic Leveling System
- Convection Microwave
- Heat Pump A/C
LIST OF OPTIONS MAY NOT BE ACCURATE
Stock# 1726-17
Interior Color: Java
| Sleeps | 6 |
| Slides | 5 |
| Length | 37 ft |
| Ext Width | 8 ft 5 in |
| Ext Height | 13 ft 5 in |
| Interior Color | Java |
| Hitch Weight | 2990 lbs |
| GVWR | 16000 lbs |
| Dry Weight | 13800 lbs |
| Fresh Water Capacity | 93 gals |
| Grey Water Capacity | 100 gals |
| Black Water Capacity | 50 gals |
| Tire Size | 16" |
| Furnace BTU | 40000 btu |
| Available Beds | Queen |
| Refrigerator Size | 18 cu ft |
| Convection Cooking | Yes |
| Cooktop Burners | 3 |
| Number of Awnings | 2 |
| Axle Weight | 14000 lbs |
| LP Tank Capacity | 60 |
| Water Heater Capacity | 12 gal |
| Water Heater Type | Gas/Electric |
| TV Info | LR LED, BR LED |
| Awning Info | electric |
| Axle Count | 2 |
| Washer/Dryer Available | Yes |
| Shower Type | Shower w/Seat |
| VIN | 573FS4323J1109419 |
Loading

Pleasureland RV is not responsible for any misprints, typos, or errors found in our website pages. Any price listed excludes sales tax, registration tags, and delivery fees. Manufacturer pictures, specifications, and features may be used in place of actual units on our lot. Please contact us @800-862-8603 for availability as our inventory changes rapidly. All calculated payments are an estimate only and do not constitute a commitment that financing or a specific interest rate or term is available.
Manufacturer and/or stock photographs may be used and may not be representative of the particular unit being viewed. Where an image has a stock image indicator, please confirm specific unit details with your dealer representative.





