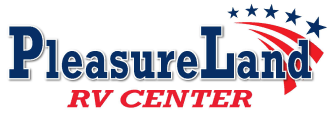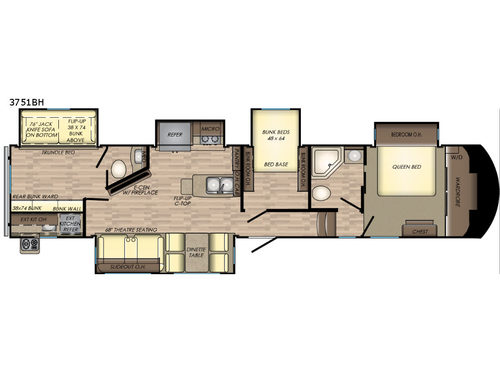New 2018 CrossRoads RV Volante 3751BH

If you have a large family that enjoys the outdoors, this CrossRoads Volante fifth wheel might just be perfect for you! Model 3751BH offers FIVE slides, TWO bunk rooms, and one and a half baths, plus more!
Step inside to find a combined kitchen and living area, three separate bedrooms, plus a few at home features you are sure to love. To the left of the entry door, you will enjoy being seated at the free standing dinette, or at the theatre seat for two. Both can easily enjoy a view of the entertainment center along the angled interior wall opposite which includes a fireplace below as well.
The kitchen area makes cooking meals easy with all of the amenities just like home. There is a slide out refrigerator and range, plus an overhead microwave oven. Along the interior wall, there is a pantry for your food storage needs, plus a counter with a flip-up extension, and a double sink. Overhead cabinets near the sink, plus cupboards beneath the counter each provide space for your daily dishes and other cookware.
In the very rear of this Volante model is where you will likely find the children hanging out. This private bunkhouse not only offers space to play and sleep, but it also features a half bath for added convenience. There is a 76" jack knife sofa beneath a flip-up 38" x 74" bunk along the roadside wall, and a single 38" x 74" bunk on the opposite side sits up above a complete wardrobe for your clothing storage and more.
Back at the entry door, notice the middle bedroom straight ahead. This room features a set of slide out 48" x 64" bunk beds that will easily sleep four children or adults. You can easily tuck away all of your personal belongings in the overhead cabinets that can be found along both side walls in this space.
The master bedroom with en-suite bath is located down the hall and a couple of steps up, to the right of the entry door. The first door at the top of the steps up leads into a complete bath which includes an angled shower, a toilet, and a sink. There is also a second sliding pocket door allows easy access to the bedroom.
You can easily rest up for a new day of adventure in this quiet bedroom which is situated away from the main living area of the unit. A slide out queen size bed provides a comfortable night's rest, and there is ample storage in the front full wall wardrobe. You will also find a chest of drawers, plus a spot for an optional washer and dryer to be hooked up if you wish.
For the chef in the family, there is a handy outdoor kitchen all set up beneath the curbside bunk. This is perfect for allowing you to enjoy what is going on outside, and still be in charge of preparing the food, plus so much more!
OPTIONS:
- Convenience Package
- 18 cu. ft. Residential Refrigerator
- 2nd 13.5 BTU A/C
- 8 Function Remote Control
- Electric 6 Point Leveling System
- Solid Surface Counter Tops
- 15.0 BTU A/C
- 50 AMP Service / Wire & Brace for 2nd A/C
- Aluminum Wheels
- Exterior Ladder
- Upgrade Insulation
LIST OF OPTIONS MAY NOT BE ACCURATE
Stock# 261-18
Interior Color: Hickory
| Sleeps | 10 |
| Slides | 5 |
| Length | 41 ft 5 in |
| Ext Height | 13 ft 3 in |
| Interior Color | Hickory |
| Hitch Weight | 2232 lbs |
| GVWR | 14230 lbs |
| Dry Weight | 12868 lbs |
| Cargo Capacity | 1362 lbs |
| Fresh Water Capacity | 62 gals |
| Grey Water Capacity | 84 gals |
| Black Water Capacity | 82 gals |
| Tire Size | ST235/80R16E |
| Number Of Bunks | 4 |
| Available Beds | Queen |
| Cooktop Burners | 3 |
| LP Tank Capacity | 60 |
| Washer/Dryer Available | Yes |
| Shower Type | Angled |
| VIN | 4YDF37528J9361023 |
Loading

Crossroads RV's strong values for production performance is the foundation of our product promise. Since 1996, we have provided solid products and have expanded our distribution base to a national level. We take pride in our lean philosophy of keeping the frills minimal in our organizational structure, yet quality of product, service, value and comfort high for customer satisfaction. Building strong relationships with our dealer community is important to our success. We understand the stronger our dealers, the stronger your satisfaction. We help our dealers' success by maintaining protected territories for each dealer, so they can focus on fulfilling your expectations at a level we require. Located in Topeka, Indiana, we have five manufacturing facilities and employ over 600 people who team together to manufacture our high-quality products.
Pleasureland RV is not responsible for any misprints, typos, or errors found in our website pages. Any price listed excludes sales tax, registration tags, and delivery fees. Manufacturer pictures, specifications, and features may be used in place of actual units on our lot. Please contact us @800-862-8603 for availability as our inventory changes rapidly. All calculated payments are an estimate only and do not constitute a commitment that financing or a specific interest rate or term is available.
Manufacturer and/or stock photographs may be used and may not be representative of the particular unit being viewed. Where an image has a stock image indicator, please confirm specific unit details with your dealer representative.





