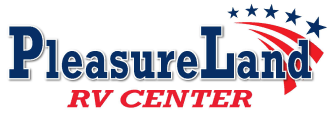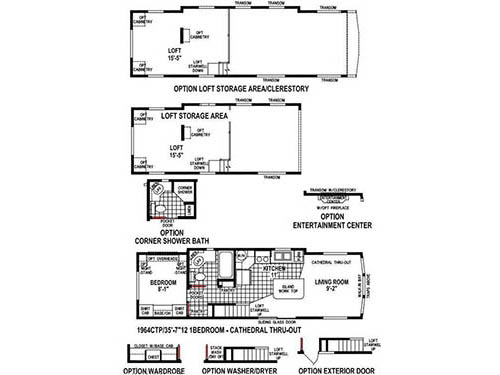New 2018 Skyline Shore Park 1964CTP

Step inside and enjoy the grand space you see with cathedral ceilings throughout. There is a walk-in bay window up front, and you can add an optional entertainment center with optional fireplace and transom with clerestory windows for tons of natural light inside.
Straight in the door notice the large kitchen island for dining and work space. Behind it there is a double kitchen sink, a range, and corner counter area, plus 18 cu. ft. refrigerator. You will also find plenty of storage cabinets for dishes and things. There are also two pantries for food storage needs.
The bathroom is just beyond the kitchen space and features a standard tub/shower, toilet, and vanity with sink. You can opt. for a corner shower, and linen cabinet if you choose. Plus, there is a pocket door to help keep the hallway clear.
The rear bedroom also features a sliding pocket door. It is 8'1" x 12' and provides a base cabinet with overhead storage and two shirt cabinets, one on each side. On the opposite end add the optional nightstands and overhead cabinets for more storage space if you wish.
Just inside the entry door find a stairway to the large overhead loft. This space is 15'5" and covers the rear bedroom and bath area and overlooks the kitchen and living space. This will provide added storage space, plus plenty of sleeping space for kids or extra guests, and you have the optional of adding rear corner storage cabinets, plus a center cabinet, and so much more!
Stock# 1530-18
Exterior Color: Wicker
Interior Color: Crystal Lake
| Sleeps | 6 |
| Length | 35 ft 7 in |
| Ext Width | 12 ft |
| Interior Color | Crystal Lake |
| Exterior Color | Wicker |
| VIN | 1U30-0534-K- |
Loading

Skyline’s history in factory-built homes is rich in tradition. Founded in 1951, Skyline opened its doors to the world in Elkhart, Indiana. Initially, Skyline produced the affordable housing units popularly known as “house trailers” or “mobile homes.” These units then evolved into the manufactured and modular homes and park models we build today.
Since the early days, Skyline has continued its commitment to producing the very best factory-built homes and park models at the very best prices. We have earned the reputation as an uncompromising manufacturer, through our communities, suppliers and retailers. Hundreds of thousands of Americans live in Skyline homes and enjoy Skyline park models.
Skyline’s Corporate headquarters is in Elkhart, Indiana. It houses marketing services, accounting, information technology, engineering, product development, financial, legal and other corporate functions. Products are built by eight operating divisions located in eight states across the country.
Pleasureland RV is not responsible for any misprints, typos, or errors found in our website pages. Any price listed excludes sales tax, registration tags, and delivery fees. Manufacturer pictures, specifications, and features may be used in place of actual units on our lot. Please contact us @800-862-8603 for availability as our inventory changes rapidly. All calculated payments are an estimate only and do not constitute a commitment that financing or a specific interest rate or term is available.
Manufacturer and/or stock photographs may be used and may not be representative of the particular unit being viewed. Where an image has a stock image indicator, please confirm specific unit details with your dealer representative.





